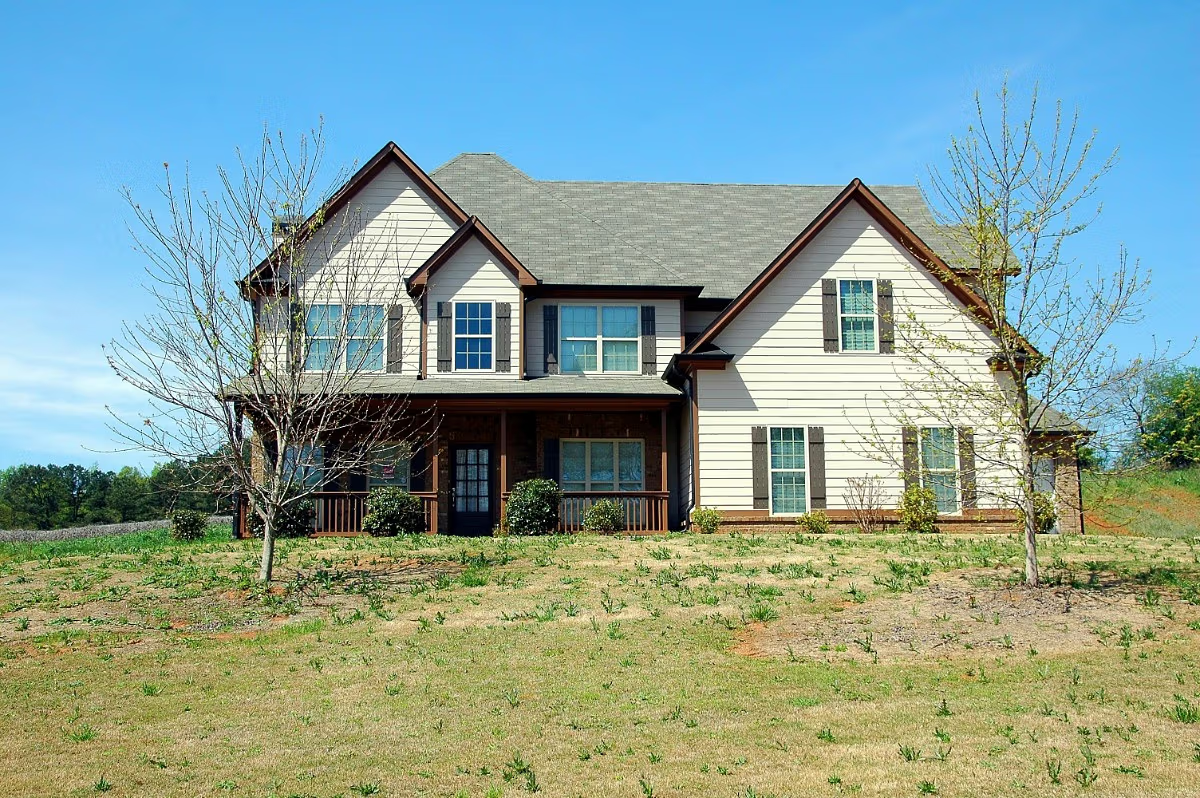How to Calculate Roof Pitch: A Step-by-Step Guide

What is Roof Pitch?
Roof pitch, also known as roof slope, is the measure of the steepness or incline of a roof. It’s typically expressed as a ratio of the vertical rise to the horizontal run. Understanding roof pitch is crucial for several reasons:
Aesthetics: The pitch influences the overall appearance of the house
Drainage: Steeper roofs shed water and snow more efficiently.
Material Selection: Certain roofing materials are better suited for specific pitches.
Structural Integrity: The pitch affects the structural design and load-bearing capacity.
Before diving into the calculation process, gather the following tools:
Measuring Tape: For accurate measurements.
Level: A 2-foot level works well for this task.
Pencil and Paper: To record your measurements.
Calculator: To compute the ratio.
Step-by-Step Guide to Calculating Roof Pitch
Rise: The vertical height of the roof.
Run: The horizontal distance over which the rise occurs.
Span: The total width of the building from one side to the other.
Access the Attic or Roof: Safely access the attic space where you can measure from the top of the ceiling joist to the bottom of the roof rafter.
Place the Level: Position the level horizontally against the rafter.
Measure the Vertical Distance: Use the measuring tape to measure the distance from the end of the level up to the bottom edge of the rafter. This is your rise.
Place the Level: Keep the level in the same position horizontally along the rafter.
Mark the End of the Level: Mark where the end of the level touches the rafter.
Measure the Horizontal Distance: Measure the horizontal distance from the mark to the starting point of the level. This is your run.
Use the Formula: Roof pitch is typically expressed as a ratio of the rise over the run. The formula is:
Pitch=Rise/Run
Convert to a Standard Pitch Ratio: Standard roof pitches are often expressed as “X-in-12,” meaning the rise over a 12-inch run. To convert your measurement:
Standard Pitch=(Rise/Run)×12
Standard Pitch=(Run/Rise)×12
For example, if your rise is 6 inches and your run is 12 inches, the pitch is:
Pitch=(6/12)×12=6-in-12
Pitch=(12/6)×12=6-in-12
Roof pitches vary widely depending on architectural style and climatic conditions. Here are some common roof pitches:
Flat Roof: 0-in-12 to 2-in-12
Low-Slope Roof: 2-in-12 to 4-in-12
Moderate-Slope Roof: 4-in-12 to 9-in-12
Steep-Slope Roof: 9-in-12 and above
Why Roof Pitch Matters
A higher pitch ensures better water runoff, reducing the risk of leaks and water damage. This is particularly important in regions with heavy rainfall or snow.
Material Suitability
Certain roofing materials are better suited for specific pitches. For example:
Asphalt Shingles: Suitable for pitches between 4-in-12 and 21-in-12.
Metal Roofing: Versatile but typically used for pitches of 3-in-12 and above.
Flat Roofing Materials: Such as rubber or PVC membranes, are best for low-slope roofs.
The pitch affects the home’s visual profile and can influence architectural styles. A steep pitch is often associated with traditional, gothic, or chalet styles, while a low pitch suits modern, minimalist designs.
A steeper pitch requires different structural support than a flatter roof. It impacts the design of the trusses and rafters, influencing the overall stability of the roof.
Advanced Roof Pitch Calculation
For more complex roofs with multiple sections, valleys, and dormers, advanced techniques and tools may be required:
Roof Pitch Calculator: Online tools can simplify the process.
Professional Measurement: Hiring a professional like Home Pros Roofing ensures accuracy, especially for intricate roof designs.
Safety Tips
Use Proper Equipment: Always use a sturdy ladder and safety harness when accessing the roof.
Work with a Partner: Having someone assist you can enhance safety and accuracy, even better if that partner is a professional roofing contractor.
Be Cautious: Wet or icy roofs can be hazardous; avoid measuring in these conditions.
Get the Perfect Pitch with Home Pros Roofing







